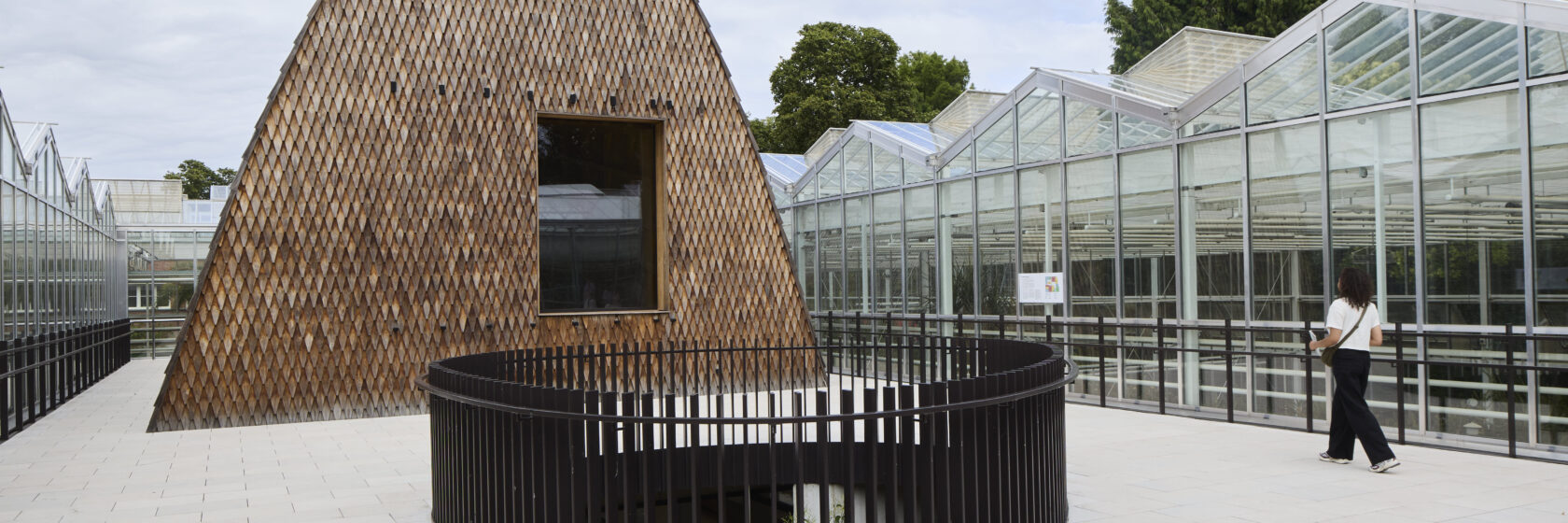
Circular renovation
Growth Spurt for Meise Botanic Garden: Technology Boosts Biodiversity
With 18,000 plant species, Meise Botanic Garden is one of Europe’s largest botanical gardens. To accommodate the growing number of visitors, Sweco is contributing to the ambitious master plan Meise Botanic Garden 2.0: from new reception buildings and the expansion of the greenhouse complex to the renovation of the service building and the repurposing of historic structures and sites. Each time, we provide engineering and integrate energy-efficient solutions.
- Client
- Agentschap Plantentuin Meise
- Location
- Meise
- Expertise
- EPB, MEP, LCA, Lighting Design, water management and landscape integration
- Partners
- Groene Ark : Mouton, NU architectuuratelier, Archipelago // Herbarium : Rotor, Robbrecht en Daem architecten, SumProject, Barbara Van Der Wee architects, Baro Architectuur
A Safe Haven for Nature Conservation
Amid thousands of exotic plants shines a new icon: the Green Ark. This visitor pavilion seems to float above the greenery—a place where architecture and nature literally meet. Here, you discover biodiversity, learn about sustainability, and enjoy an unforgettable view.
With our expertise in energy performance (EPB), we ensure that the Green Ark is not only beautiful but also future-proof. We integrate energy-efficient technologies, rainwater harvesting, and an optimal indoor climate. The design is by NU architectuuratelier, in collaboration with Archipelago and greenhouse specialist Frans Zwinkels. The pavilion is part of a renewed 7,600 m² greenhouse, now twice as large and offering a new visitor route. The design excels in energy efficiency and low environmental impact.
Visitors can walk across the roof and enjoy a spectacular view over the greenhouse. Beneath the roof lies a multifunctional space for exhibitions, workshops, and seminars on biodiversity, with direct views of the seed bank where the garden preserves its precious collection.
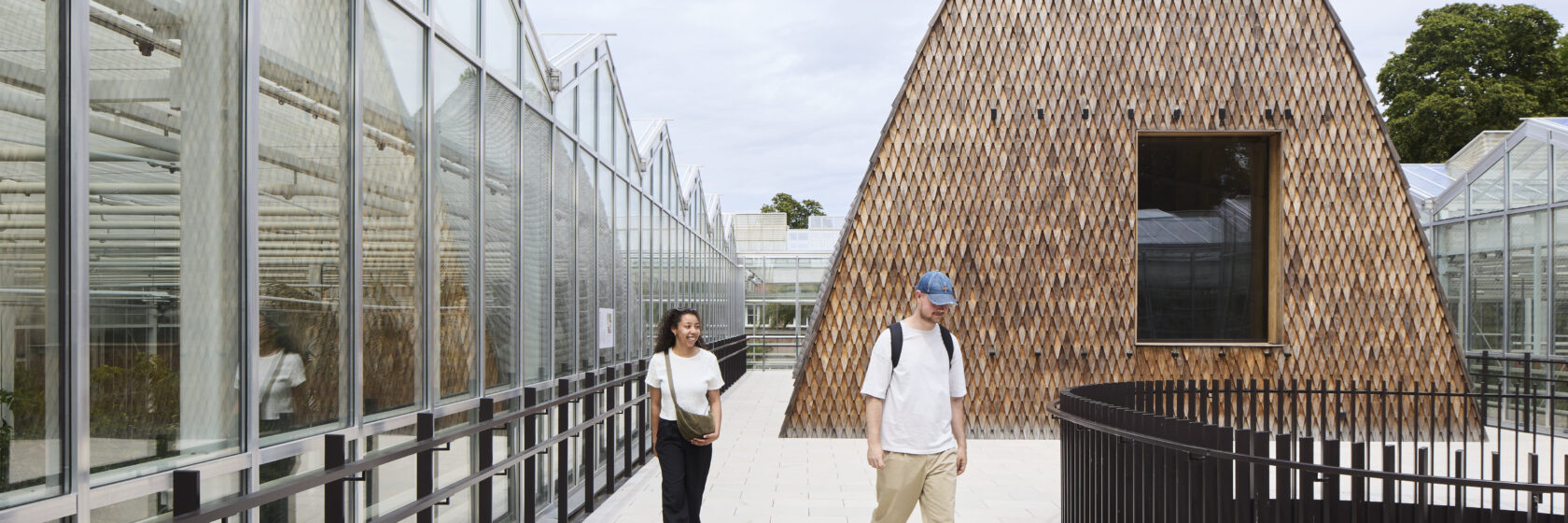
Lighting Design: Art and Science
Lighting in a botanical garden demands precision. We start with insights into visitor flows and architecture, but also ecology: bats, insects, and plants require light that respects their rhythms. The goal is not more light, but the right light in the right place at the right time – for safety without light pollution. The Green Ark illustrates this perfectly: subtle, invisible fixtures let the architecture speak and highlight the warm wooden structure.
The best compliment? When no one notices the lighting, but everyone feels welcome.
Jonathon Penn, Lighting Designer at Sweco
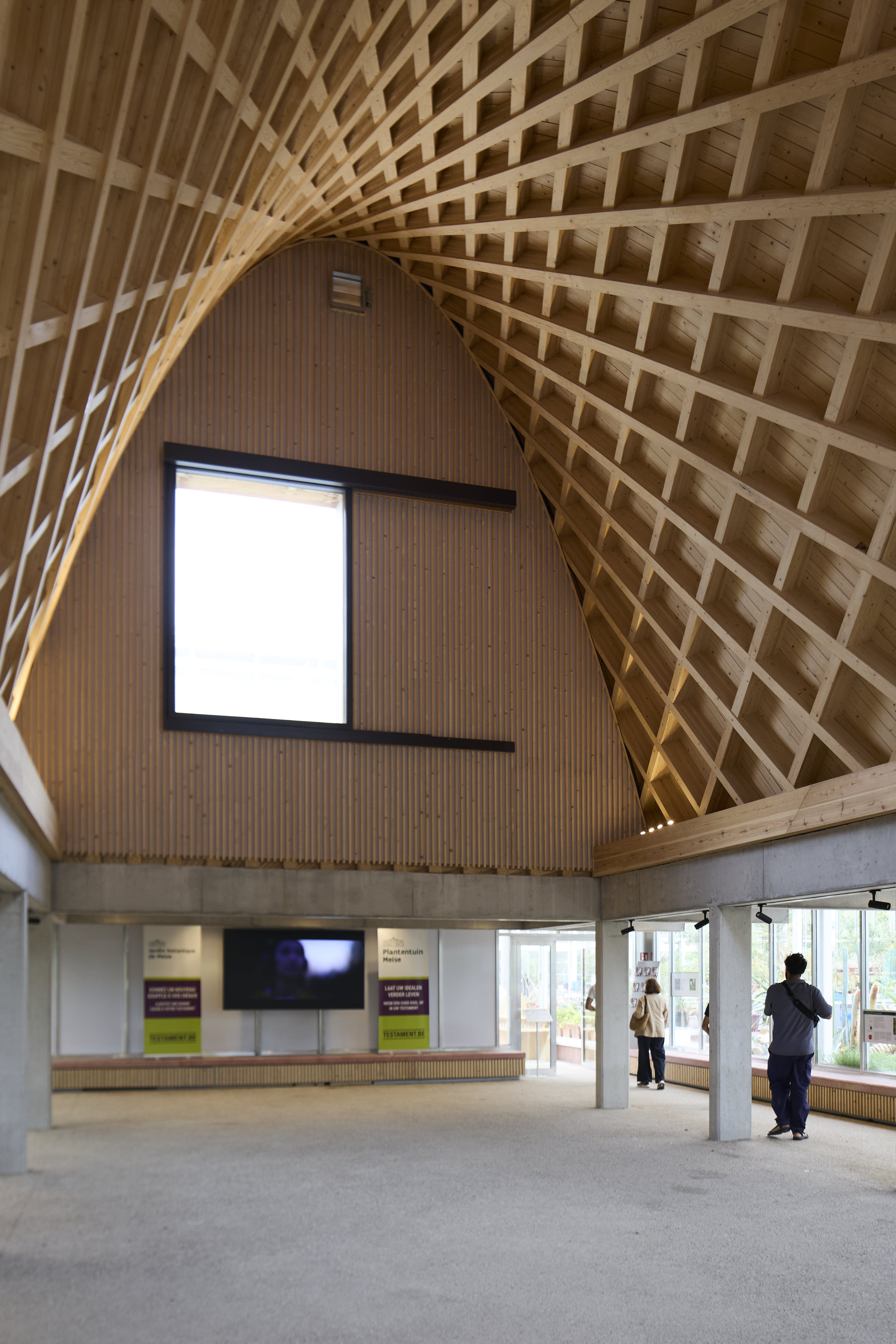
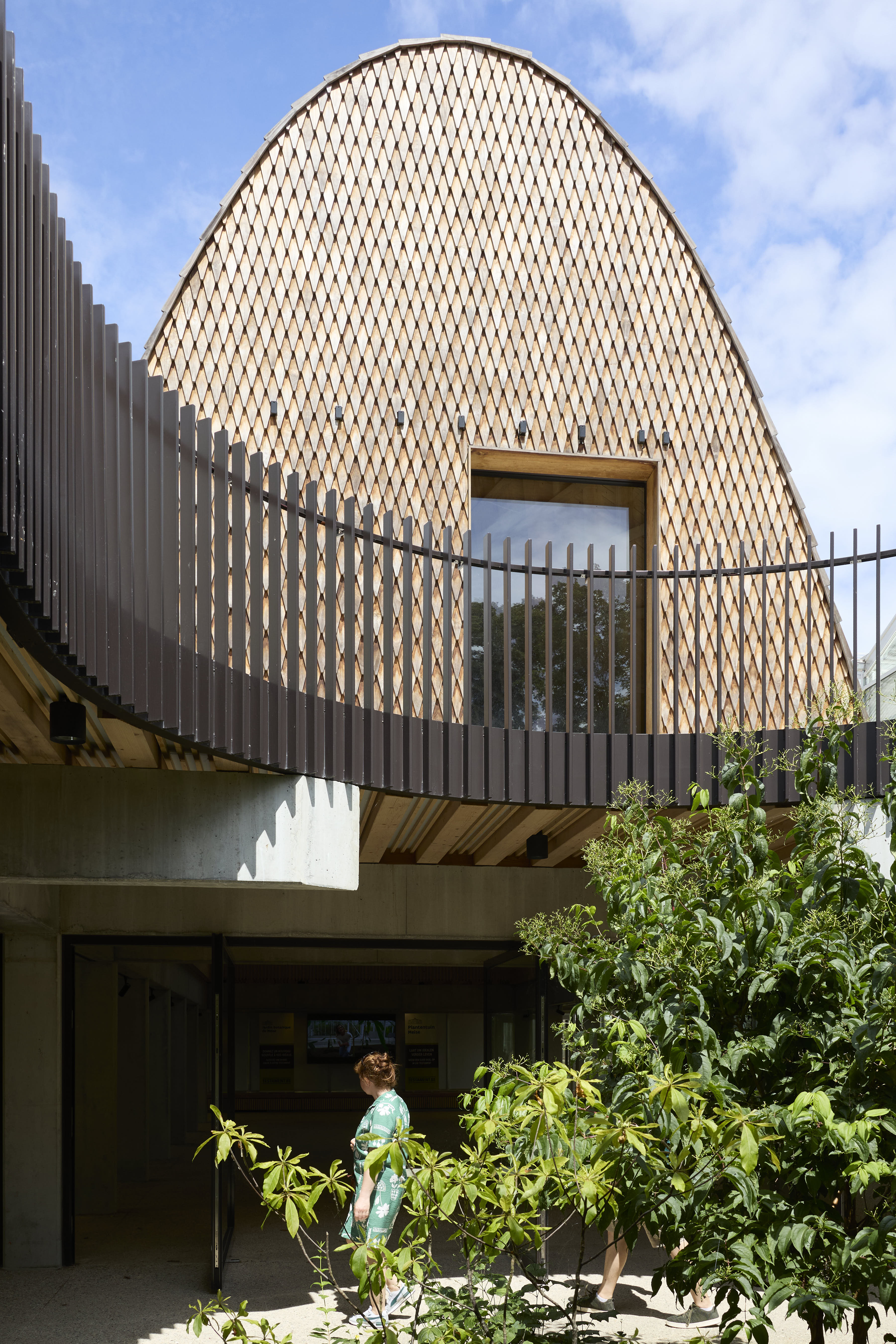
Modernisation with Respect for Heritage
History and future go hand in hand here. We oversee the renovation and redevelopment of several sites:
- Entrance Pavilions
At the main entrance Keizerin Charlotte, a new reception building houses ticket counters, a shop, and sanitary facilities. Meise-Dorp also received a new visitor centre. Both pavilions serve as gateways to the Botanic Garden. - Vlaamse Hoeve
This historic building has been transformed into an educational centre. The restored Vlaamse Hoeve now offers classrooms, an auditorium, exhibition spaces, and a shop. - Pachthof Area and Bouchout Castle
The Pachthof area will feature a new public restaurant with a rooftop terrace, as well as offices, meeting rooms, and archive spaces. The castle, a 12th-century monument, becomes an elegant venue for events and conferences.
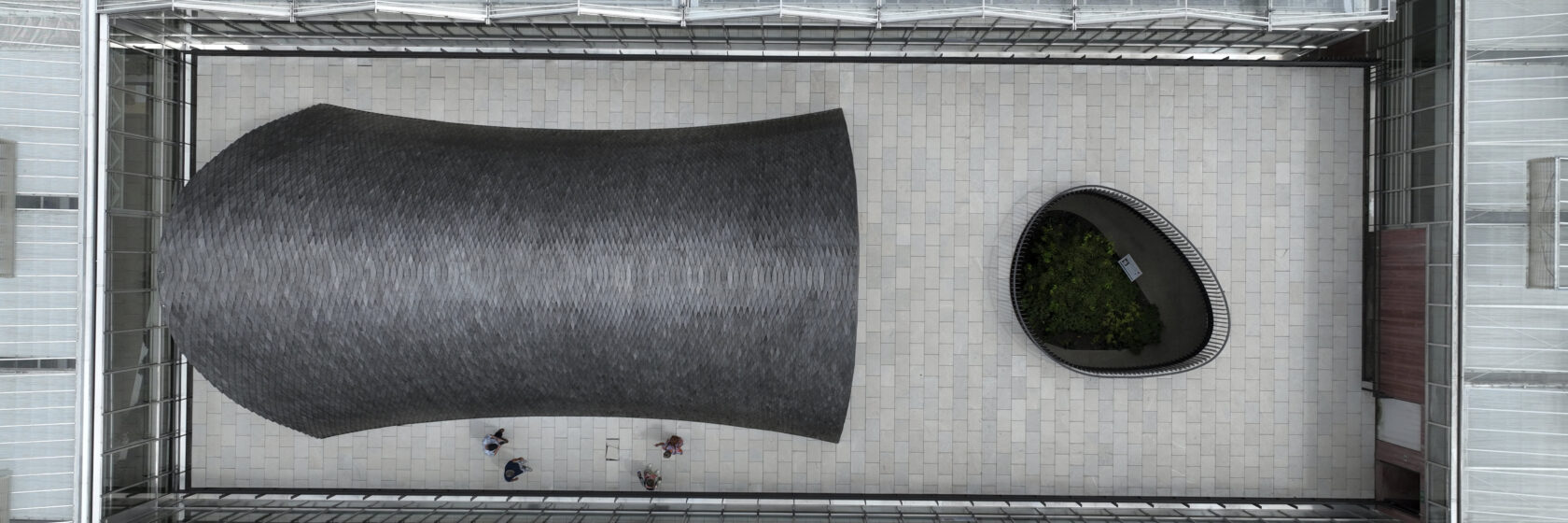
Circular Renovation with a Broad Perspective
The renovation of the Herbarium demonstrates that circular principles can be perfectly integrated when existing structures are carefully examined and maximally reused. We embraced the challenge not only to renew a building but to realise a vision of sustainability where value creation and a holistic approach take centre stage. The renewed Herbarium will serve multiple purposes: alongside archiving and research, it will host educational activities, public engagement, and social interaction. A conference hall and exhibition space make the building more accessible to a wider audience.
Circular renovation is not a compromise but a lever for sustainable value creation. The Herbarium proves that reuse, reversible additions, and a broad view on ecology and future resilience can renew both a building and a vision.
Lode Lefevre, Project Engineer Sustainable Design at Sweco
Circular Construction: Looking Forward and Backward
Circular construction is more than demountable new builds. The greatest gain lies in reusing what already exists. At the Herbarium, we first examined which parts of the existing structure could remain. This requires time and expertise but delivers a direct reduction in material use and environmental impact. New additions are detailed to be reversible and executed with low-impact materials, ensuring the building won’t face the same challenges again in a few decades.
Value over Construction Cost
The project also highlights a sector pain point: remuneration is often linked to construction cost, making reuse financially less attractive. Sweco advocates for a system where added value—ecological and social—is rewarded. To measure this objectively, the team combines life cycle analyses (LCA) with cost analyses, avoiding decisions based solely on CO₂ reduction, which can lead to greenwashing. Sustainability encompasses much more than climate impact: according to the TOTEM methodology, twelve environmental indicators are considered.
Balanced Renovation
Circularity is important, but not the only criterion. Renovations also involve architectural and heritage values, technical feasibility, and financial aspects. It’s a quest for balance: maximising all parameters does not create harmony. The Herbarium project proves that balance is possible and that circular renovation can be a powerful lever for sustainable value creation.
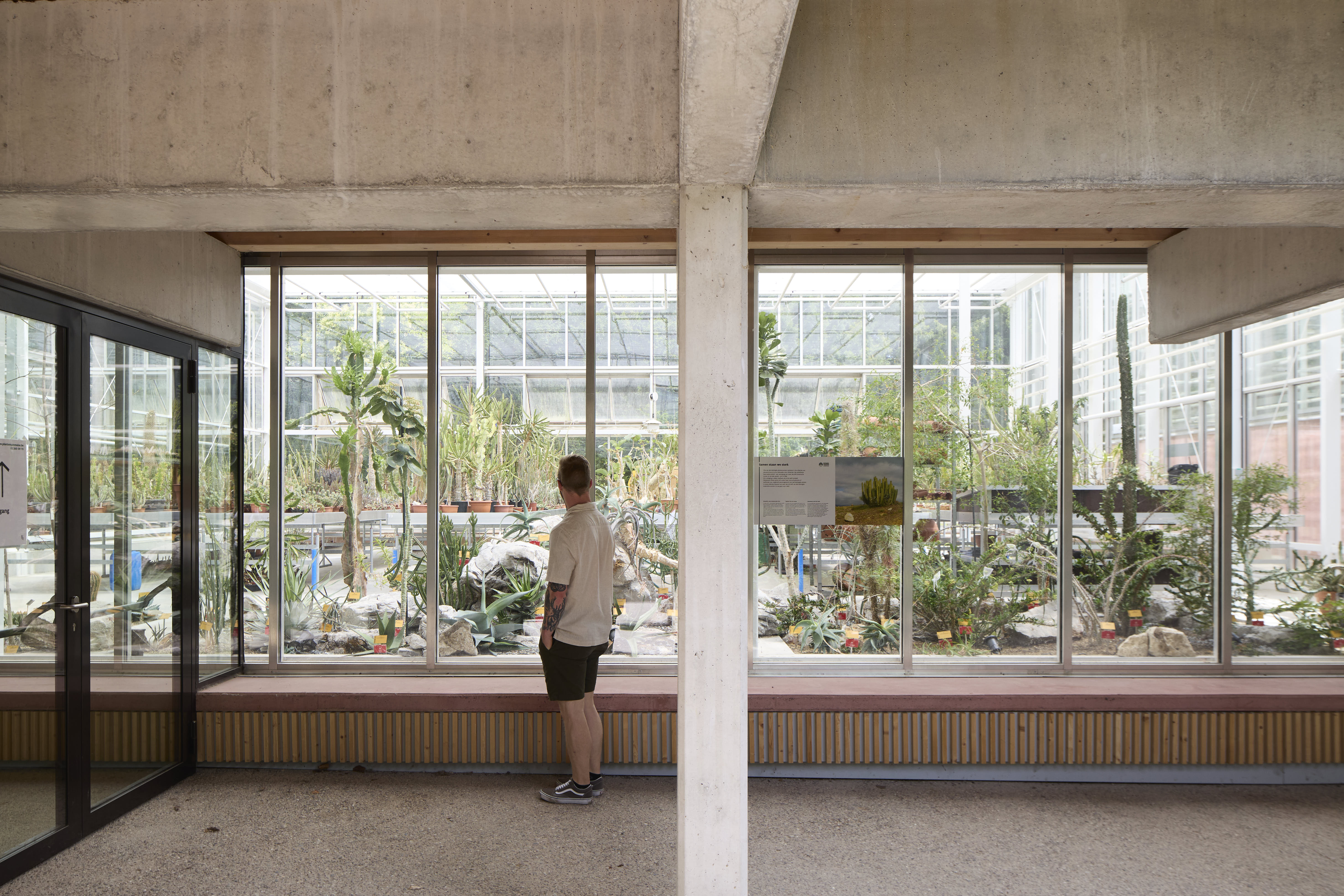
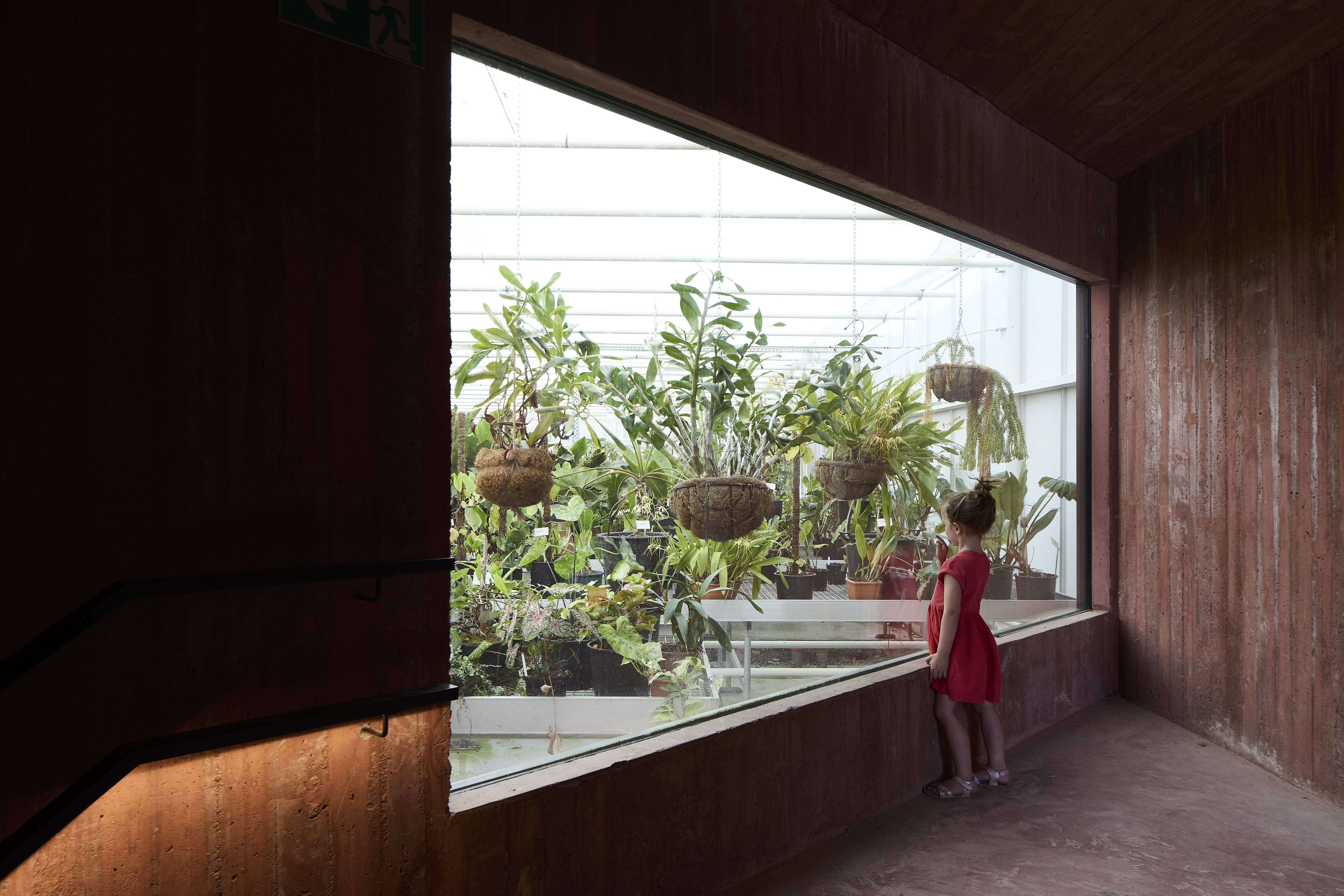
Re-Meandering: From Straight Lines to Living Landscapes
Streams now meander through the Botanic Garden as they once did. Sweco plays a key role as a design office for water management and landscape integration. The goal? A more robust water system that not only prevents flooding but also gives biodiversity a strong boost.
To achieve this, we start with hydrological and hydraulic studies to determine the new course of streams such as the Amelvonnesbeek and Lievenherebeek. We consider water storage and delayed discharge to prevent peak flows from causing damage. Then we design meanders and wet zones that give water more space. These winding lines are not only beautiful but also create a paradise for plants and animals. Species like the beautiful demoiselle find their place here again.
Climate adaptation runs as a common thread through the project. Buffer zones and wetlands absorb drought and heavy rainfall, making the landscape more resilient. And once the design is set, we ensure technical precision: from profile dimensions to bank stability and connections to existing ponds. The result? A landscape that breathes. Flood risks decrease, infiltration improves, and natural dynamics return.