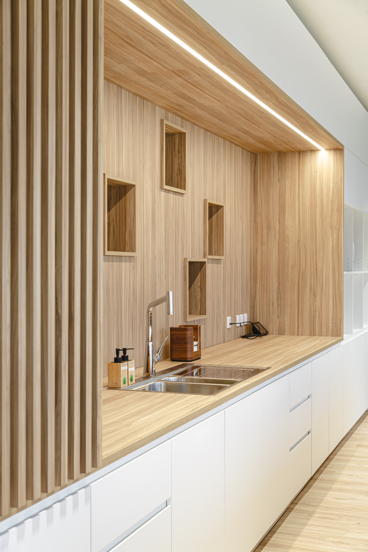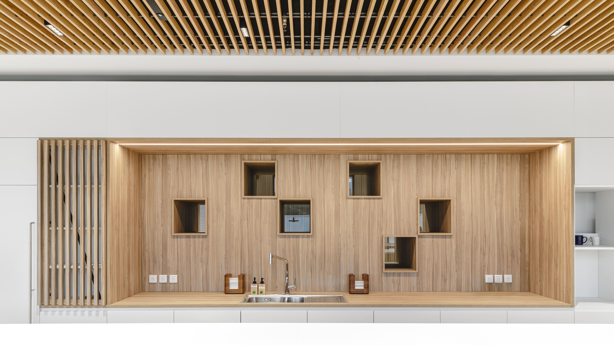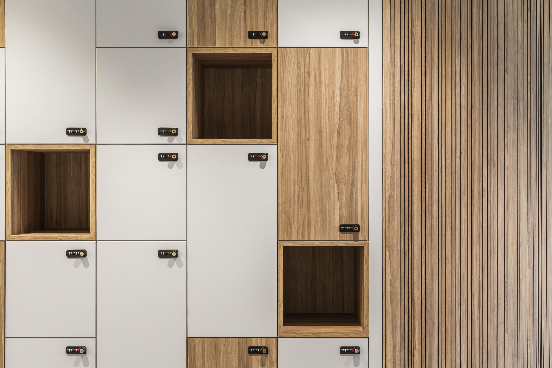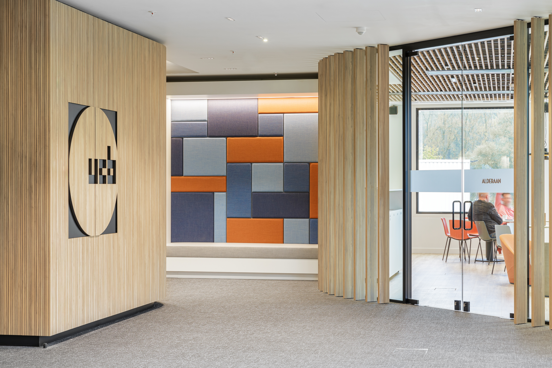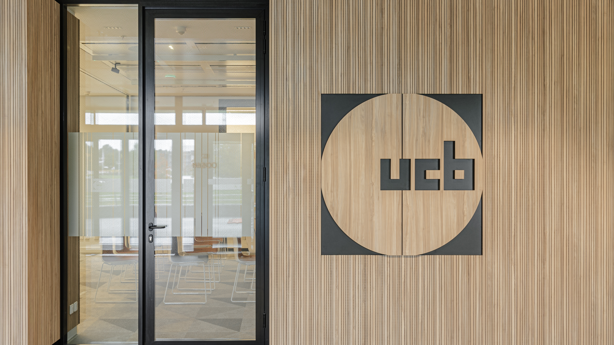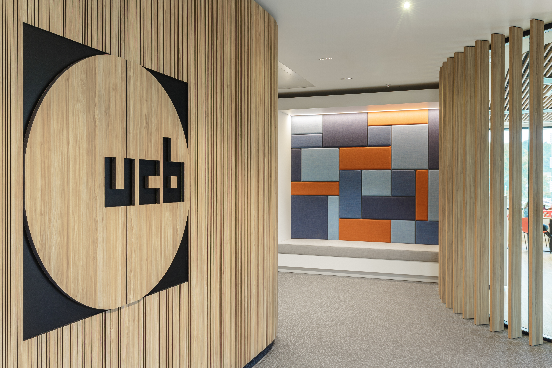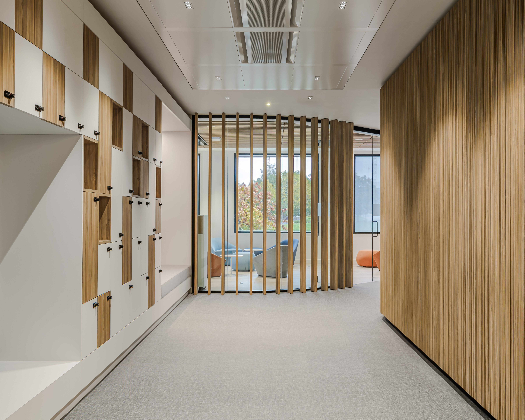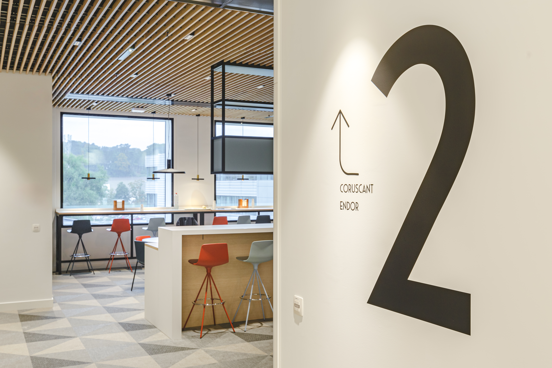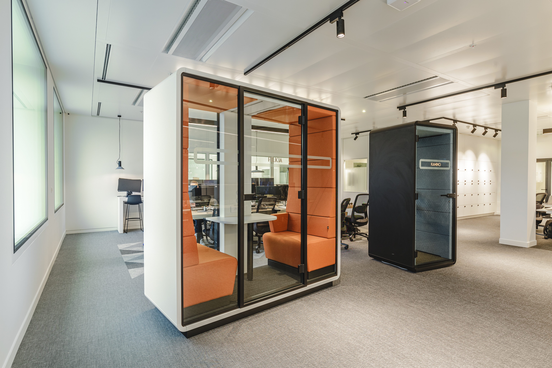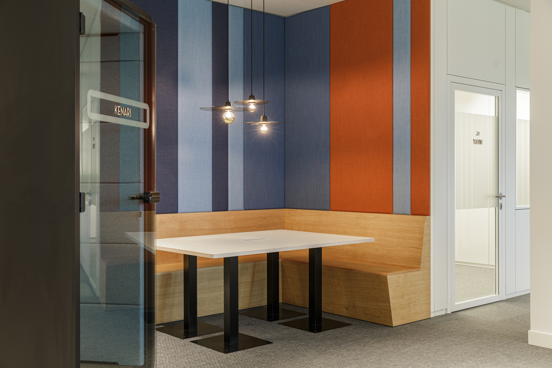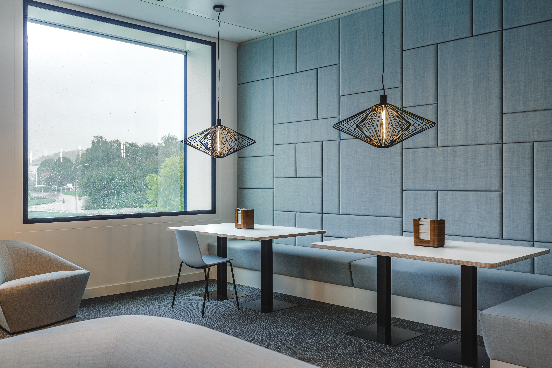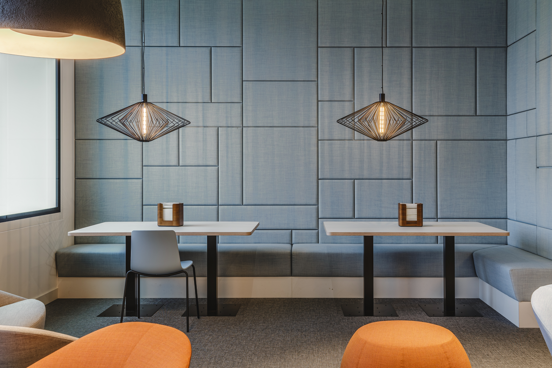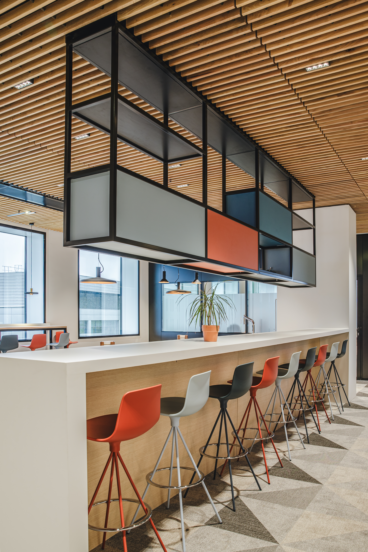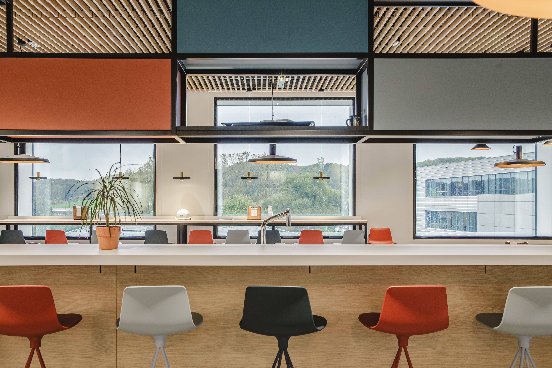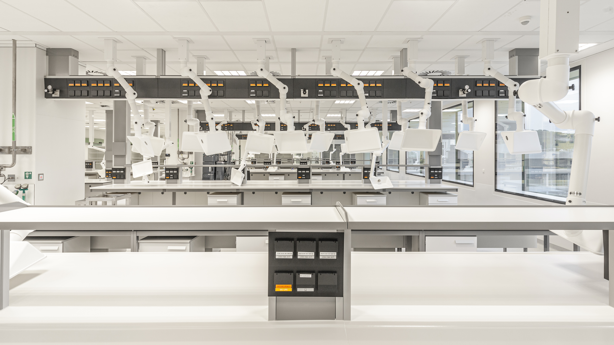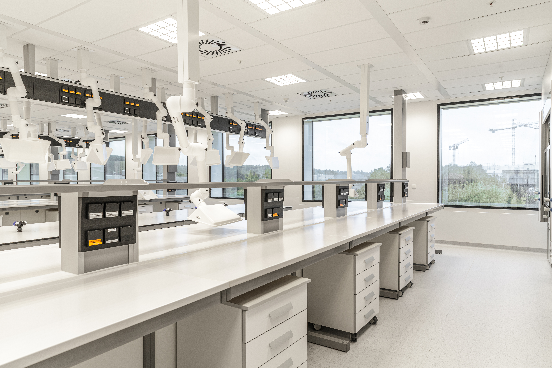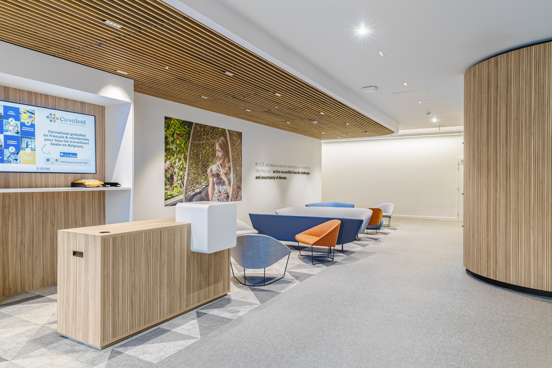Innovation and sustainability in the service of a versatile pharmaceutical production unit
Inflexio
With Inflexio, UCB has established one of Belgium’s largest and most advanced biopharmaceutical production facilities in Braine-l’Alleud. The project serves as an innovative and sustainable hub for the advanced development and manufacturing of monoclonal antibodies, supporting the global launch of new medicines.

Facts about the project
- UCB S.A.
- Client
- Braine-l’Alleud
- Location
- 20.800 m²
- Surface
- architecture, interior architecture, BIM, landscape design, project management, feasibility studies
- Expertises
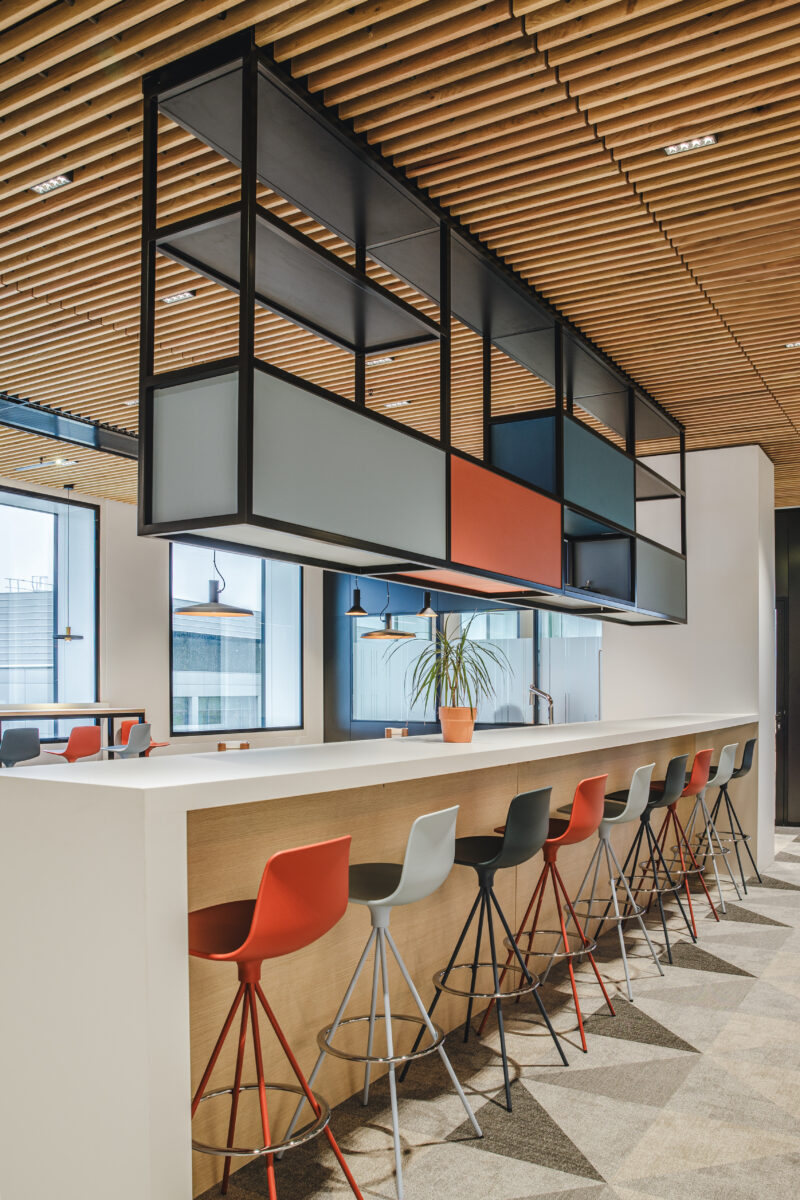
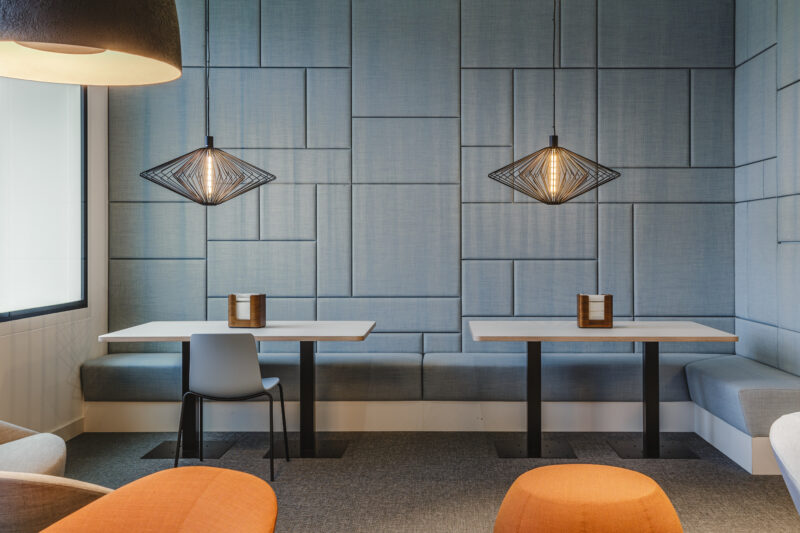
Context and program
UCB Inflexio consists of two main buildings. The production building B7 is dedicated to the manufacturing of drug substances, while building B8 houses the utility systems. The complex is complemented by external technical installations such as a tank farm, pipe racks, logistics retention areas, and systems for rainwater collection and filtration for the cooling towers. The program encompassed the design and complete realization of this production unit, with assar architects collaborating with Jacobs, NNE, Exyte, and Setesco on the technical and spatial coordination.
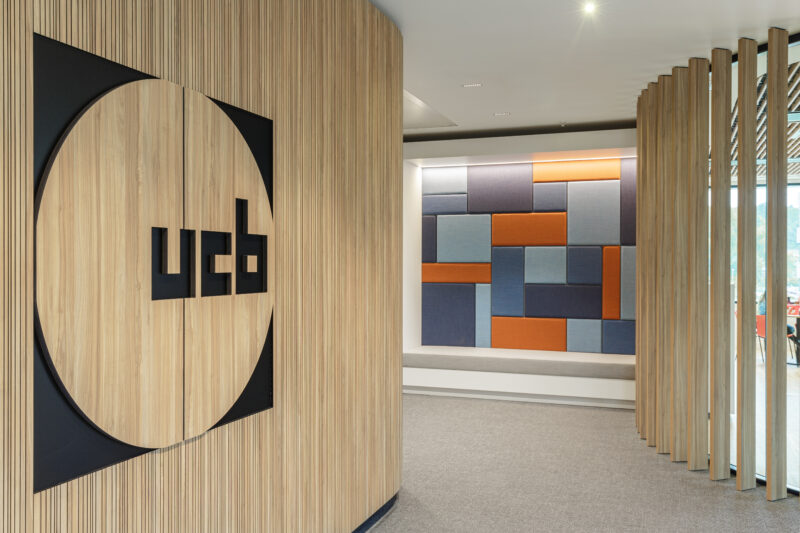

Sustainability at the core
From the very first design phase, the focus was on energy efficiency and process optimization. The facility, which became operational in 2024, achieves impressive sustainability results. CO₂ emissions are 28% lower than those of recent comparable plants. Water management also played a crucial role: reuse and efficient consumption are central, along with a structural minimization of waste streams. The project aligns with UCB’s broader sustainability objectives, including the ambition to achieve carbon neutrality by 2030.
Innovative façade
The façade of building B7 gives Inflexio its distinctive architectural identity. The complex combines a dark mineral base with a fully glazed upper structure. The goal was to create a perfectly coplanar exterior surface, without visible profiles or joints. The glass skin is composed of both enamelled and transparent panels, mechanically fixed to aluminium frames. Thanks to ventilated cavities with stainless-steel filters and integrated motorized sunshades, the façade achieves a combination of technical sophistication and striking aesthetics.
Rainwater management and site preparation
As the project is partly located in a flood-prone area, specific measures were taken for site preparation and water management. The project level was balanced through careful excavation and refilling, without the addition of external soil. Wherever possible, surfaces were made permeable or semi-permeable. Rainwater is temporarily stored in above-ground, floor-level, and underground facilities, with controlled and significantly reduced discharge. This approach ensures robust and sustainable water management, in line with the project’s ecological ambitions.
A strong team
The realization of UCB Inflexio is the result of close collaboration between multiple partners. Assar architects acted as architect and landscape designer, while UCB, as the client, provided overall leadership. Exyte and Setesco were responsible for structural studies, while Exyte and Almadius handled fluid and special engineering systems. The construction was carried out in separate lots, coordinated by specialized contractors.
