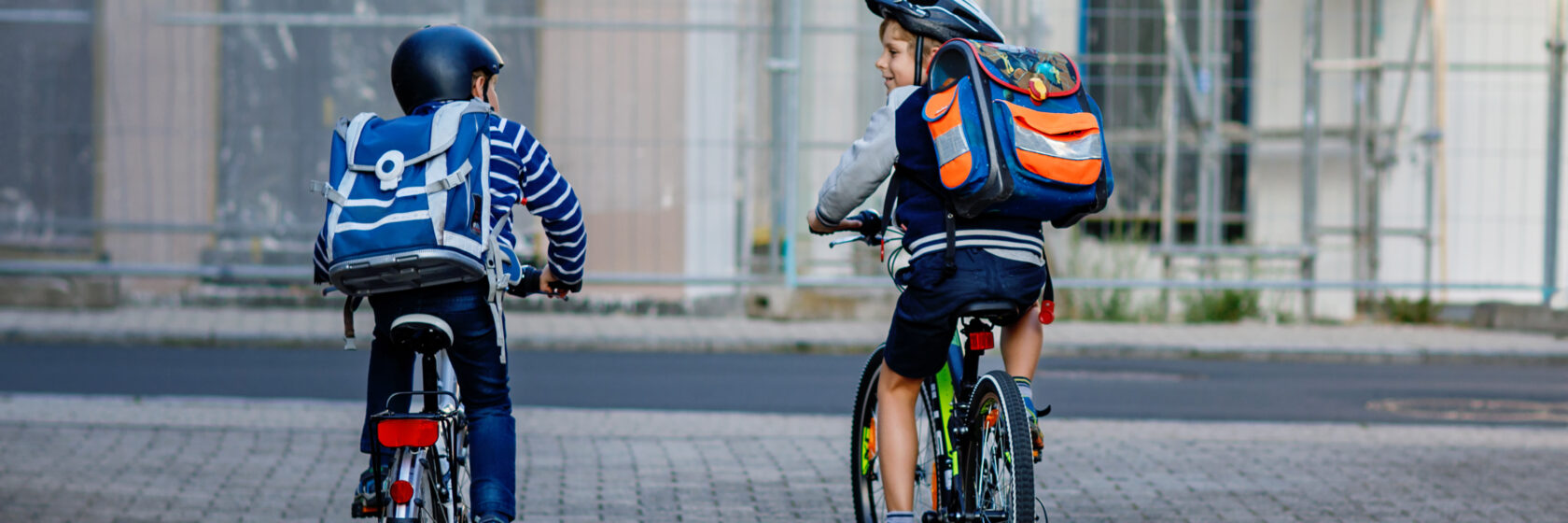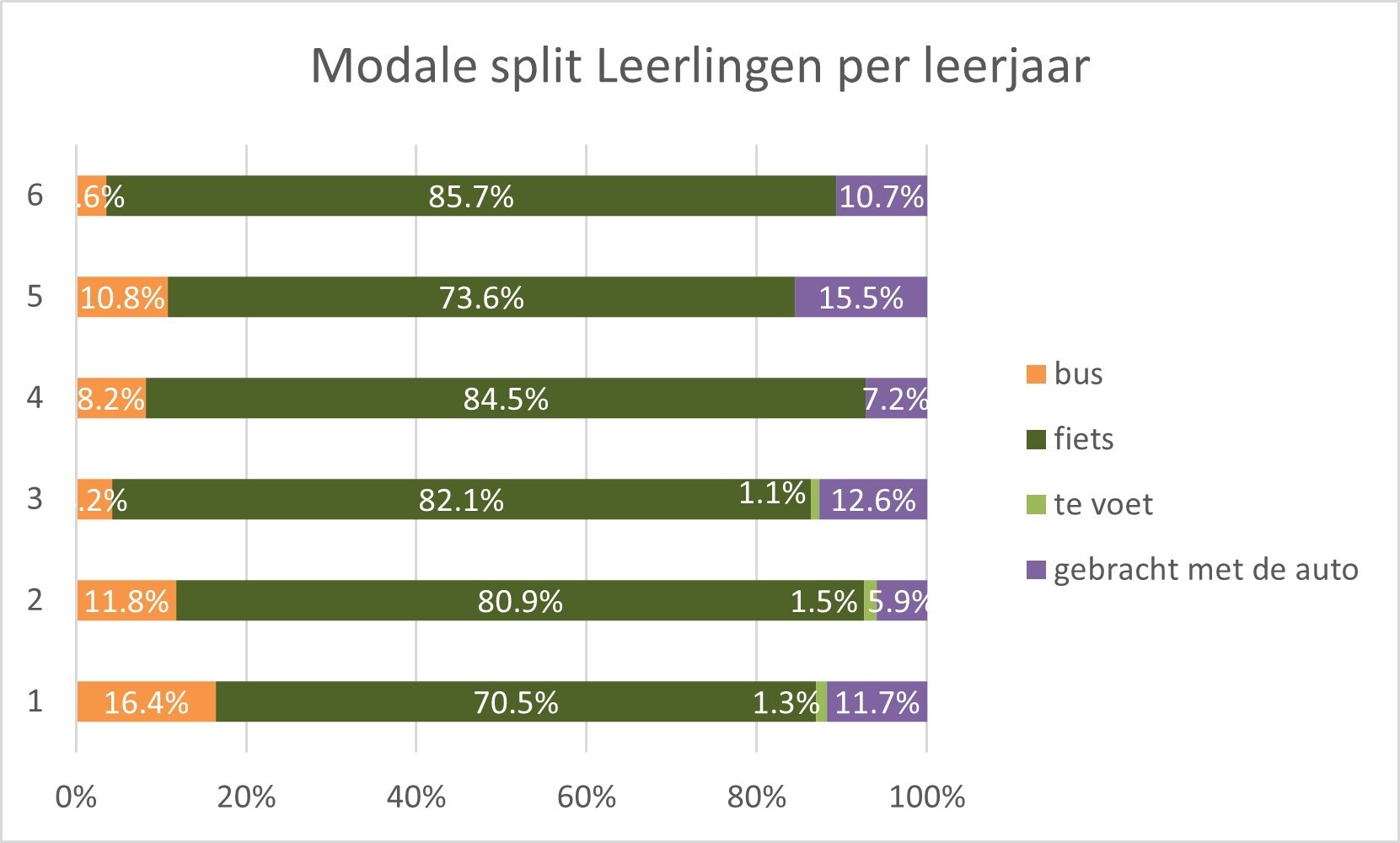
Mobility
Microsimulation for the Hagelstein school environment
How do you combine smooth traffic flow and parking with maximum road safety in a busy school environment? Sweco provided the answer with a unique microsimulation model that integrates car, bicycle, pedestrian and parking movements. For the reconstruction of the Berlaarbaan in Sint-Katelijne-Waver, we developed a well-considered design for the Hagelstein school area.
- Client
- Municipality of Sint-Katelijne-Waver
- Location
- Sint-Katelijne-Waver
- Expertise
- mobility, road safety, microsimulation
A unique microsimulation model for a complex environment
The municipality asked us to test the new design against real-world conditions. We therefore developed a microsimulation model that reflects the full complexity of the site: cyclists, pedestrians, park-and-ride activities, long-term parking and school buses. Using Vissim and Viswalk modelling, we simulated not only traffic flows, but also detailed parking manoeuvres and pedestrian movements to and from buses. This allowed us to replicate the situation down to the finest detail.

Close collaboration with the school not only gave the project a significant boost, but also helped build the necessary trust to jointly achieve the best possible outcome.
Erik Vandermeersch, Senior Specialist
A school environment as a congestion hub
The Hagelstein school area is far from straightforward as it hosts a secondary school and a primary school, the Robbedoes childcare facility, and the local police station. Every day, hundreds of pupils, parents and personnel travel by car, bicycle or bus. Given that the design impacts all these modes of transport, microsimulation was the only way to gain a clear and reliable understanding of the situation. This allowed us to incorporate the school’s concerns throughout the project.
First measure, then model
To build a realistic model, we began with traffic counts at three strategic locations and outlined the parking behaviour in full. This data enabled us to distribute traffic flows for each mode across the school’s access points and eight different parking areas. We also accounted for the differing characteristics of a primary school, childcare facility and secondary school. By first reconstructing the existing situation, we gained insight into the timing and dynamics of parking behaviour. This knowledge formed the basis for our scenario development.

Modal split of students per grade level
Scenario for optimal flow and safety
In our scenario, school buses are consolidated at the school entrance. Long-term parkers are directed to the new main car park, while a dedicated loop provides park-and-ride options for the secondary school. The primary school will have a short-stay parking zone, and the childcare facility retains its own small-scale parking area. The result: greater clarity, improved safety and smoother traffic flow.
Results and next steps
Using this model, we optimised parking movements, the number of parking spaces, and the routing of public transport, cyclists and pedestrians. All model studies have been completed and fed back into the design. We also analysed and presented the modal split for personnel and students. This provides a solid foundation for further optimisation of the Hagelstein school environment.
