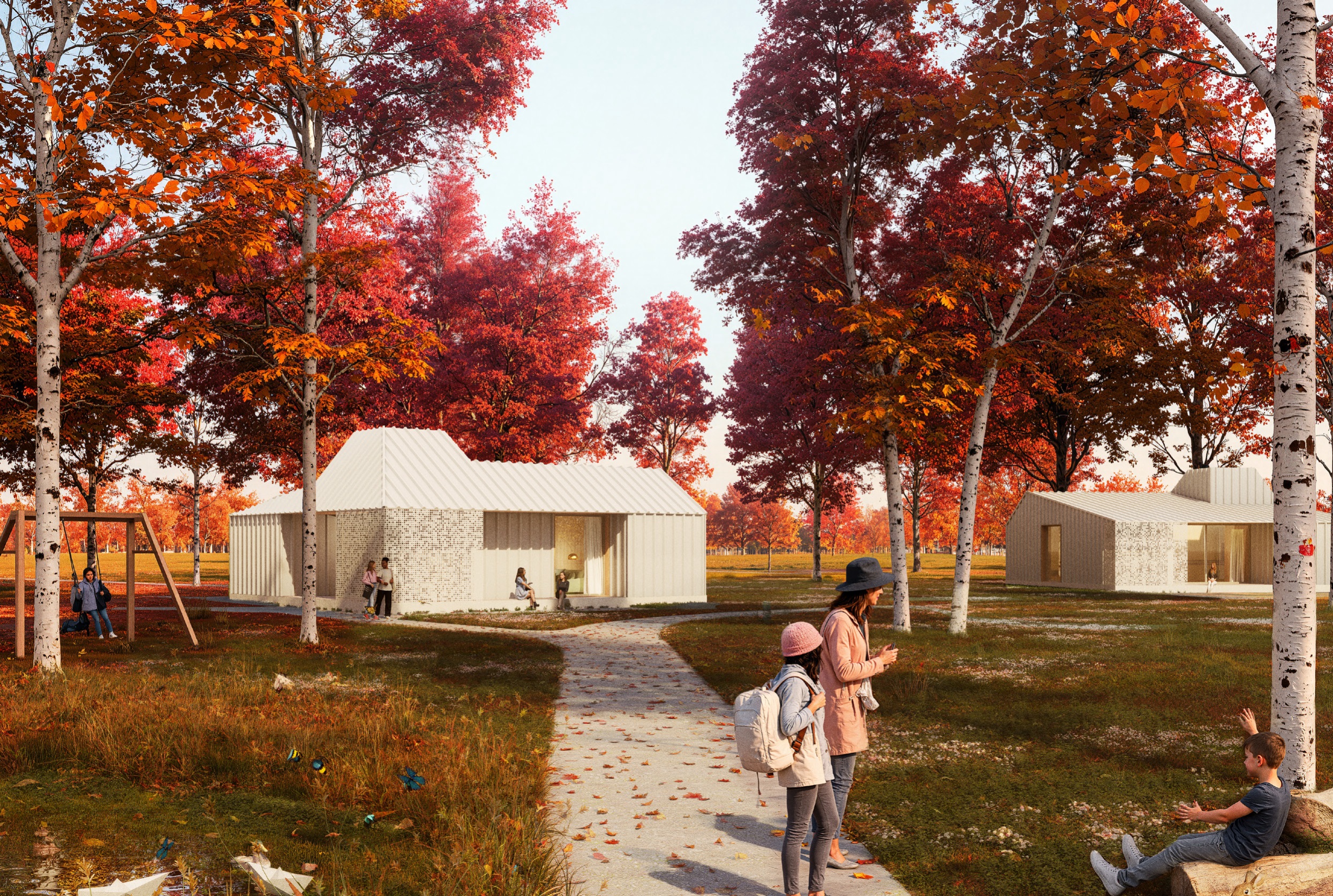Sweco builds an innovative youth care campus with Xplo
With Xplo, Sweco is designing an innovative campus for youth care in Rumbeke, Belgium. As both architectural and engineering partner, Sweco is helping to develop a site that meets diverse needs, providing tailored support for children, adolescents, and families facing challenges relating to upbringing, cohabitation, and integration. Xplo aims to deliver accessible, locally rooted guidance within the neighbourhood.
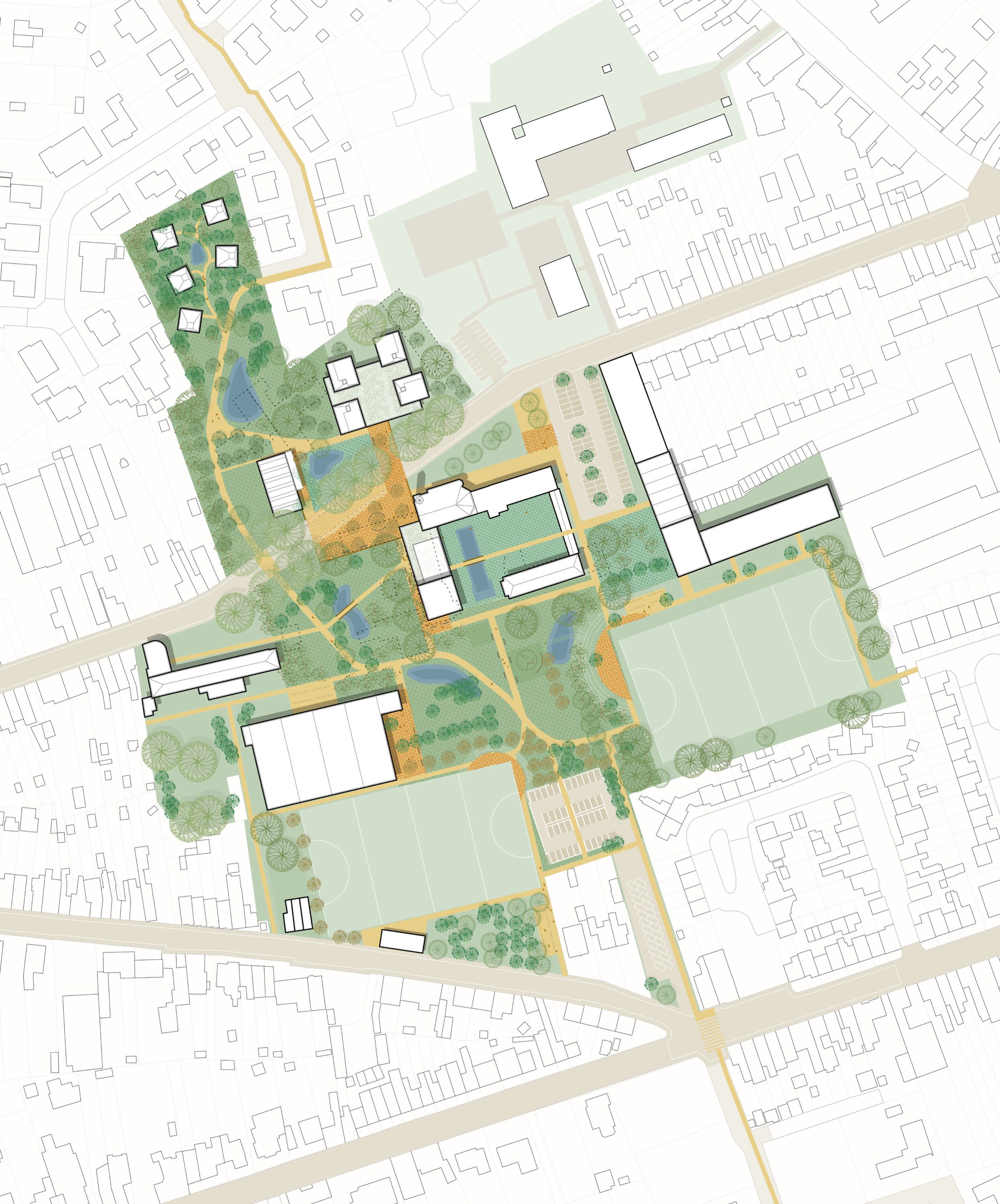
On the existing site, Sweco respects the established elements, ensuring that new buildings and axes bring added cohesion for a harmonious whole. Sweco developed a competition concept as the foundation and starting point for the final design.
A green park as a connecting element
Our design team proposes a master plan and buildings guided by the principles of distribution, identity, openness, flexibility, and functionality.
Trees and shrubs flow through the site like a recreational park, integrating clusters such as Xplo and sports facilities. The southern part offers the most publicly accessible zones, including an existing sports hall, sports fields, and parking.
The northern section is primarily dedicated to residential accommodation for young people. A slow axis for cyclists and pedestrians connects the entire site, while ensuring that zones preferring separation from public areas are respected.
A new square as a central link
In our competition concept, the old chapel plays a central role as the anchor point for a new square—a vibrant space uniting residential, support, and administrative functions at the heart of the campus. The different entities are clearly defined and easily recognisable.
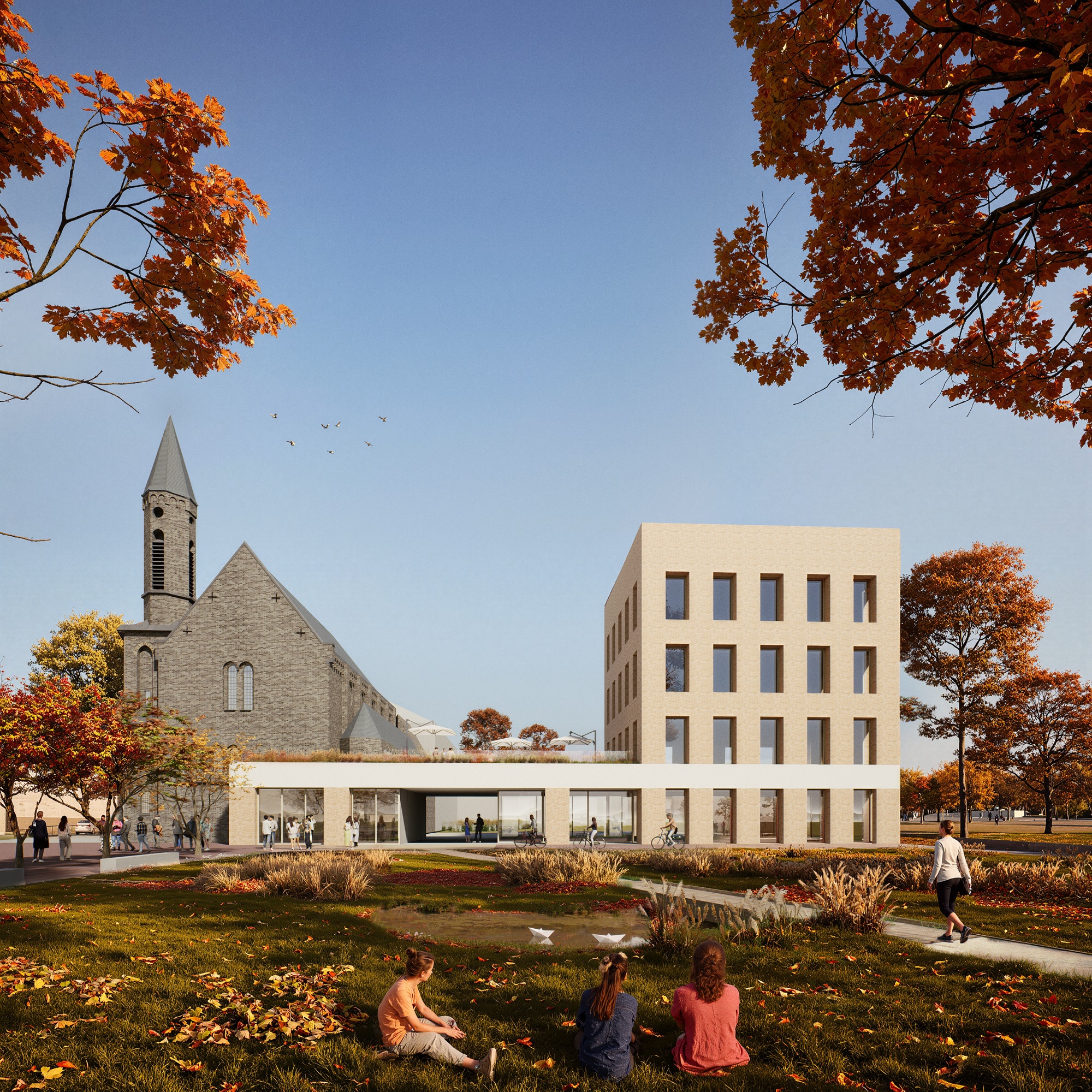
Administrative building
A new administrative building will adjoin a U-shaped cluster of the chapel and existing buildings, reinstating the former monastery garden. It will serve as a landmark, with a tower reaching the height of the chapel roof ridge. A green roof garden, accessible to staff, will connect the old chapel to the new tower.
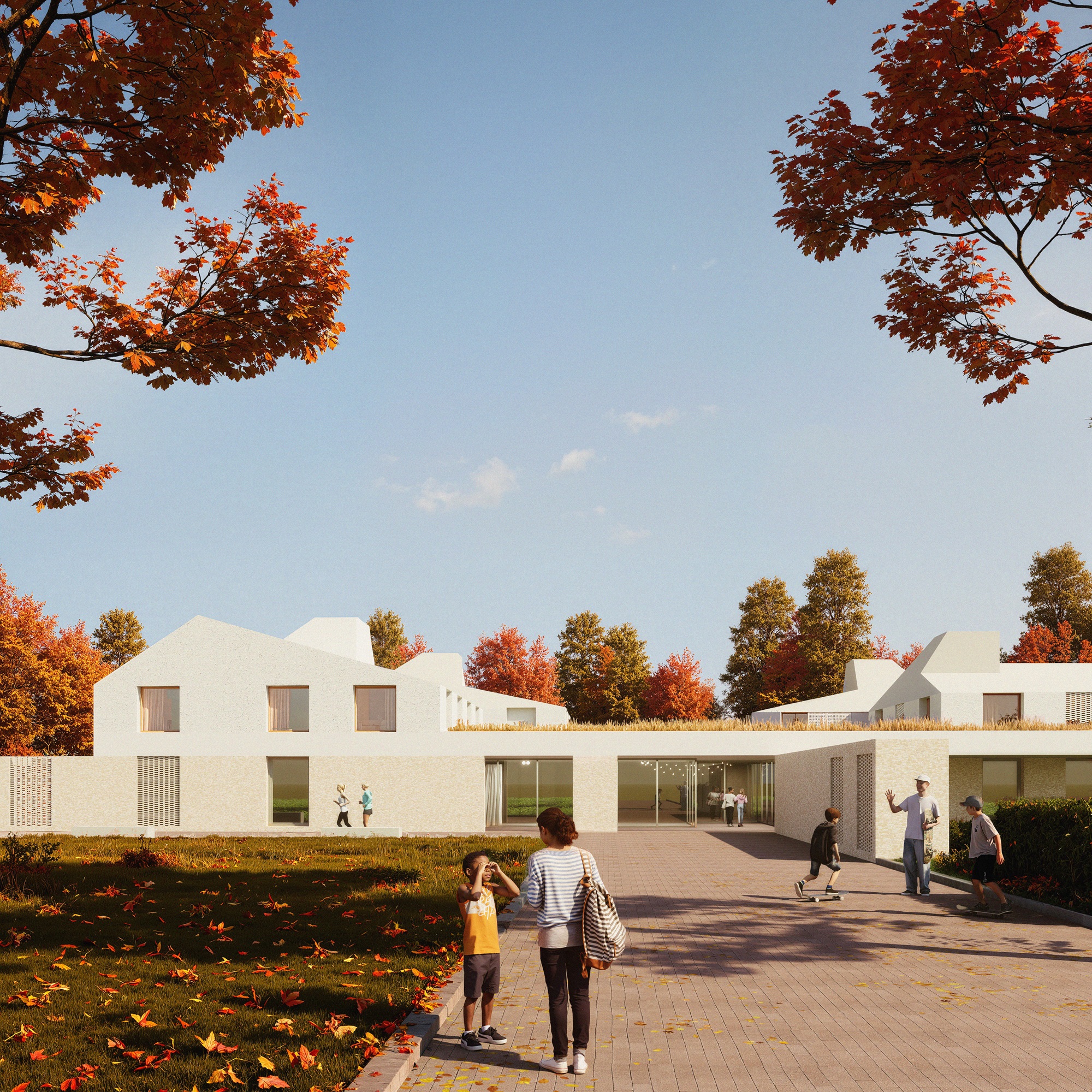
Residential groups
The care buildings are designed to be modest and blend into their surroundings. Four compact houses, each accommodating 6+1 residents, are proposed, each with its own garden, living room, kitchen, bathroom, storage, and bedrooms. These houses are linked by a ground floor volume containing shared technical and logistical spaces and offices, with a rooftop terrace providing a green connection between the houses.
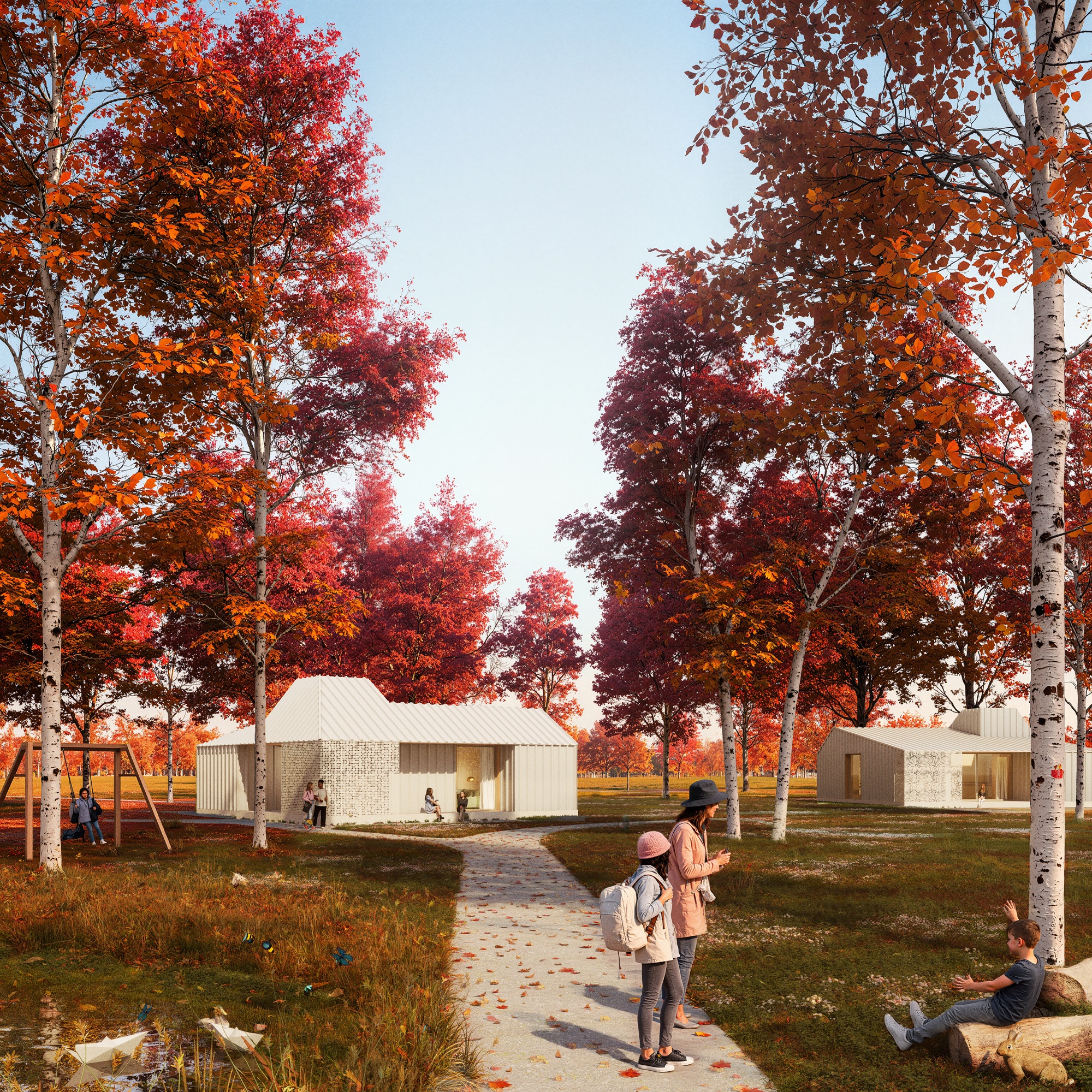
Context house
Located in the most private part of the site, the context house is a relatively new concept in youth care – a separate residence, embedded in the landscape, playing a key role in the support process by bringing parents and children together in a secure environment.
Centrally on the site, a new multipurpose building incorporates shed roofs to accommodate solar panels and maximise natural daylight, while a canopy creates sheltered outdoor spaces. It will function as a workshop and serve as the home of La Trao, a separately recognised support module.
An ordered and readable environment
All buildings are arranged on a consistent grid, creating an ordered and legible environment with clear perspectives and sightlines.
Recurring design elements further enhance coherence across the site. Solid arcades, airy canopies, and varied volumes add playfulness, differentiation, and breathing space. We combine simple structures using familiar materials such as brick and concrete blocks, alongside sustainable innovations like CO2-positive bricks, recycled plastics, and more.
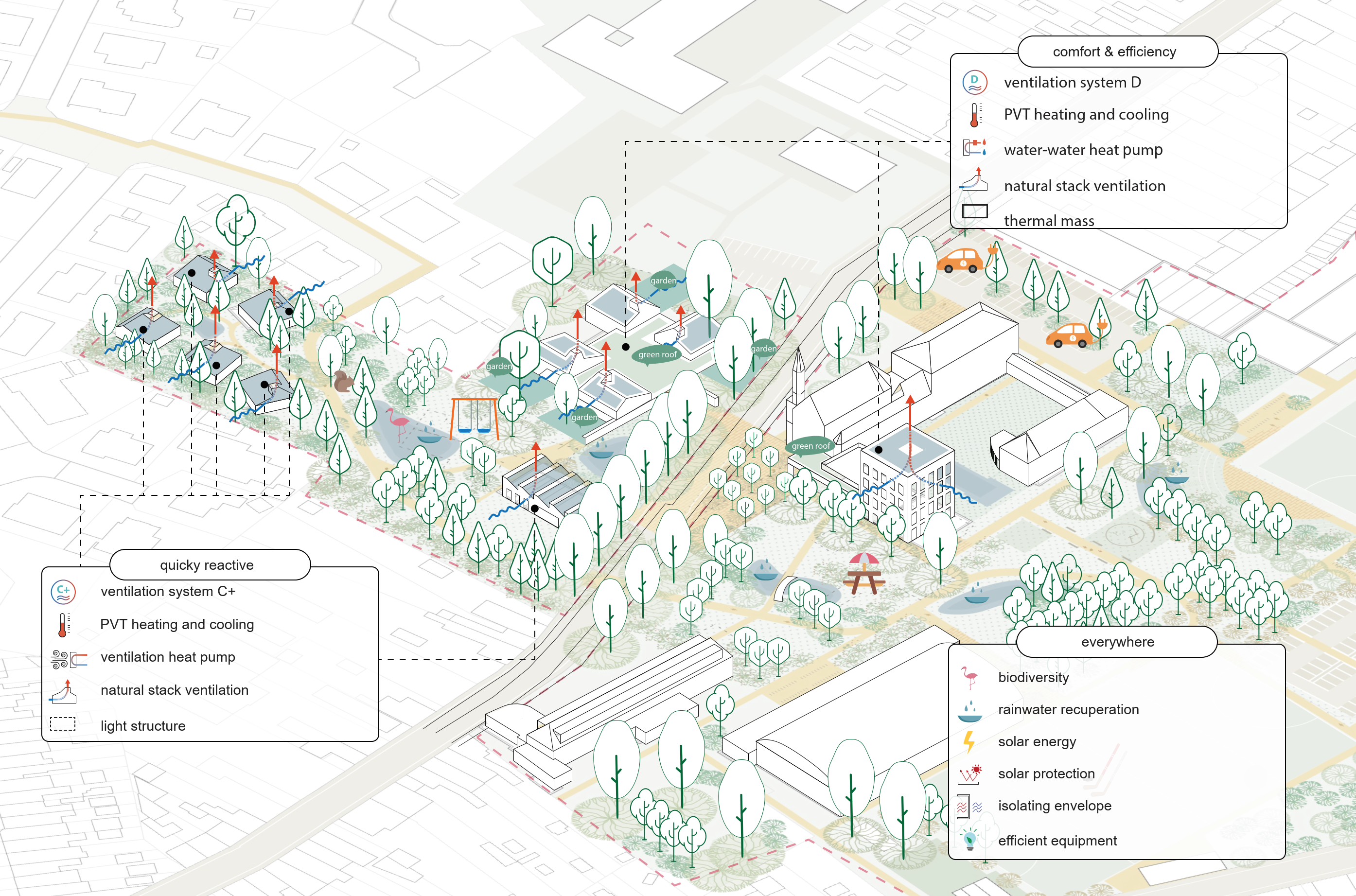
Sustainable energy and water management
We are aiming for a GRO Better level for the site, achieving a score at least 10% better than the legal E-level, and excluding any fossil fuel use. Careful orientation, thick facades, tall windows, and strategically placed openings will reduce cooling requirements and ensure a constant supply of fresh air. PV panels will support energy generation. Water management is also prioritised, minimising the need for mains water and using rainwater harvesting for toilets, cleaning, and laundry.
Energy management is tailored to the user profile and occupancy rates.
Administrative tower
Used for several hours a day and vacant at night, the tower will maintain a full climate without cooling, following the 22.26 principle, via thermal mass, high ceilings, and natural stack ventilation. The robust building envelope, over 70 cm thick, will reuse site waste material.
Residential groups
In constant use, these care buildings will employ PVT installations for heating and cooling, with PV panels generating electricity and thermal exchangers extracting heat from outside air. Natural ventilation and thermal mass are optimised.
Context house
Used sporadically, the context houses as well as the multipurpose building will feature light CLT walls, rapid heating, and night cooling.
Future-Proof Design
At master plan level, our approach ensures future-proofing. Clear zoning allows for future development, with ’empty’ spaces and compact construction enabling expansion as needs evolve.
Our architects and engineers look forward to working with Xplo to transform this competition concept into a successful final design and completed site. Together, we are building a safe, supportive environment that helps children, adolescents, and families thrive.

Overig nieuws
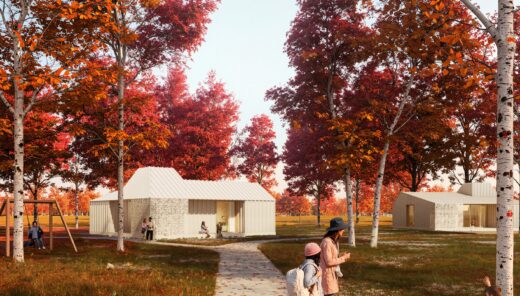
Sweco builds an innovative youth care campus with Xplo
Read more
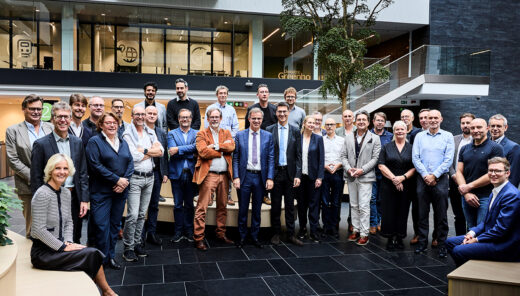
Sweco and assar architects join forces: innovative architecture for a society in transition
Read more

From Smooth Snake to Deer: Ecovalley Zwarte Berg Rolls Out the Green Carpet
Read more

