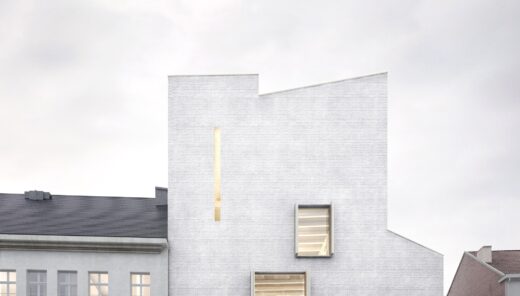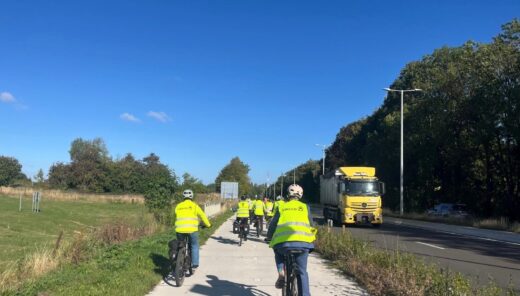A sustainable design for the WZC in Wakken
The residential care center O.L.V. van Lourdes in Wakken was in urgent need of renewal. As the winner of the architectural competition, Sweco developed a new residential care center with a day care facility for GVO “Samen.” This design focuses on local integration and enhancing existing assets, such as the nearby Hondius Park, a historic chapel, existing assisted living residences, and the relationship with the village center.
Local Integration within the Village
The design of Residential Care Center Samen places maximum emphasis on integration with its surroundings. The new building is located in the heart of village life in Wakken and does not form an isolated care island. Its open volumetry faces the green environment and connects the street with the adjacent Hondius Park.
Hondius Park is a pleasant place to visit, featuring a library, a youth movement clubhouse, a primary school, and a public parking area. These elements make the park a lively and active meeting place. With a new façade and a repositioning on the site, the care center redefines the public space by extending the green character of the park up to the chapel and the street.
A major challenge was to realize phased new construction on a nearly fully built-up site, without disrupting the functioning of the care center during the works. The project was carried out using an Engineering & Build procedure to build as cost-effectively as possible in collaboration with the contractor.

Sustainable and Social Design
The winding form of the new building creates interesting spaces that encourage interaction with the neighborhood. This results in an integrated care campus that opens up to its surroundings and fosters social sustainability. The building serves as a link between people, functions, and places, leading to dynamic and spontaneous encounters.
The kinked structure of the volume shortens the façade length, which aids in integrating the building into the surrounding environment. The end façade of the building connects perpendicularly to Hekkenstraat, minimizing the new building’s impact on the street—its longer façades extend away from the street toward the park.
The care center consists of two connected volumes. The lower volume houses all public functions, while the higher volume accommodates the residential groups. The interaction between the high and low volumes creates patios, a green urban garden near the chapel, a lively central courtyard, and a smaller logistical service plaza along Hekkenstraat.
The plinth with public functions is transparent and open, making the building easily readable and accessible from the outside. The cafeteria, with a spacious sun-oriented terrace, is located along Hekkenstraat, promoting interaction with the street and the neighborhood. At the same time, residents can enjoy the vibrancy of the village and the street life.
The residential groups support small-scale, normalized living, where personalized care can be offered. Each floor features a central nurse station located at one of the kinks in the building, directly opposite the communal living room. Other corners and kinks provide seating areas with varied outdoor views. Each floor houses two residential groups, each with 17 residents. The three room types, from small to large, are spacious and flexible enough for multipurpose use, and are the result of extensive standardization. Care is subtly integrated into a homelike setting.
Climate-Resilient Measures
The design includes climate-resilient features such as optimally insulated building envelopes, permeable paving, a wadi, rainwater harvesting, and green roofs. Solar panels have been installed on the flat roof of the taller volume, and the building uses heat pumps to provide top cooling via the ventilation system.
With the renewal of Residential Care Center Samen, Sweco demonstrates how architecture can contribute to local integration and social sustainability. The project illustrates that care facilities need not be isolated, but can play a dynamic and integrated role within society.
Overig nieuws

From Smooth Snake to Deer: Ecovalley Zwarte Berg Rolls Out the Green Carpet
Read more

Design Museum Ghent: a fossil-free museum of the future
Read more

Cyclostrade E411 enhances multimodal mobility in Walloon Brabant
Read more
