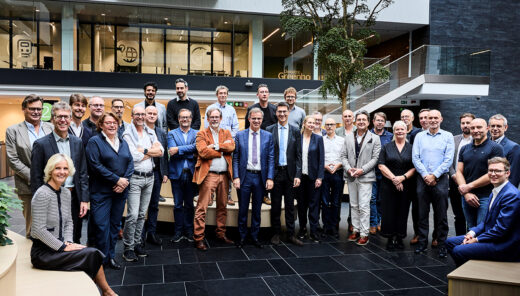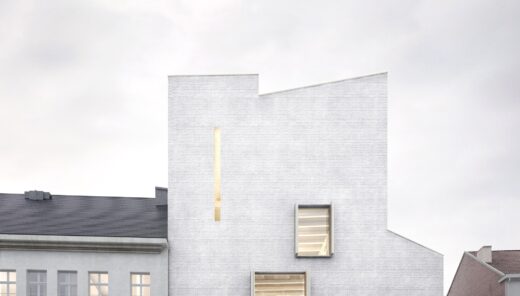The Canal Tunnels: The Missing Link in the Oosterweel Connection
The construction of the Canal Tunnels marks a milestone in the Oosterweel project and represents an important step towards smoother and more sustainable mobility in Antwerp. Through innovative techniques, smart collaboration, and a strong focus on safety, this complex infrastructure project is being successfully executed. The first sections of the tunnels are expected to be operational by the end of 2028, completing the Antwerp Ring.
A Significant Phase in the Oosterweel Project
On May 13, 2024, the contractor consortium TM ROCO (Sweco, Besix, Deme Infra, Dredging International, Jan de Nul, Cordeel, Denys, Franki, Willemen Infra, Van Laere) began construction of the Canal Tunnels, a crucial component of the Oosterweel connection. Sweco provides engineering expertise for both the study work and the design of the permanent and temporary structures. The completion of the tunnels will close the Antwerp Ring, facilitating smoother mobility in the region.
The Canal Tunnels run beneath the Albertkanaal and connect the future Oosterweel junction with the depressed Ring (R1). Together with the Scheldt Tunnel and the Oosterweel junction, they form the missing link that completes the northern connection. This will not only provide a solution to current traffic issues but also create an alternative route, thereby reducing congestion.

Technical Masterpiece with Innovative Solutions
The tunnels consist of four tubes stacked two by two. The lower tubes connect to the Antwerp Ring towards the Netherlands (A12 and E19), while the upper tubes will direct traffic to the Sportpaleis and the E313. The choice of a stacked structure is largely driven by space constraints in the port area and the necessity to minimize interference with the shipping lane. This design also prevents complex weaving movements within the tunnel, enhancing safety and flow.
Building tunnels underwater presents significant technical challenges. Unlike the Scheldt Tunnel, whose elements are manufactured in a building dock in Zeebrugge, the Canal Tunnels are being constructed on-site. This requires a complex construction method, beginning with the installation of sheet piles in the Albertkanaal to create a construction pit. In May 2024, the sheet piles were installed, and in a later phase, the water will be pumped out, and the construction pit will be filled with sand. This allows for a dry construction pit where the tunnels can be realized in phases.
To build a tunnel underwater, we start with work islands. We fill part of the canal, excavate a construction pit up to eight or nine stories deep, build the tunnel, and then let the water flow over the structure again – as if nothing has happened.
Franck Monballiu, Team Manager Infrastructure

Safety and Shipping Traffic
During construction, shipping traffic on the Albertkanaal is closely monitored. As the shipping lane plays a crucial role in goods logistics, measures have been implemented in cooperation with the Port of Antwerp-Bruges and De Vlaamse Waterweg to ensure safe passage. A temporary one-way traffic system has been established and simulations with skippers have been conducted to enable smooth passage.
Another safety aspect is the protection of the construction site and the future tunnel structures from potential collisions. Therefore, an innovative impact berm was constructed in the Amerikadok. This structure, a first in Belgium, protects both workers and the tunnels, as well as ships, in the event of a collision.
Collaboration and Digital Innovations
The Oosterweel project is a multidisciplinary collaboration between various stakeholders, including Lantis as the client, the contractor consortium TM ROCO, and engineering firm Sweco. By utilizing an integrated project office, teams can work together efficiently and align designs with practical execution.
Additionally, digital technology plays a significant role in the project. The design of the tunnels is fully developed in a 3D BIM model, with additional dimensions such as time (4D) and costs (5D) incorporated. This ensures accurate planning and cost estimation, allowing for quicker and more efficient adjustments to designs as needed.
Other news

Sweco and assar architects join forces: innovative architecture for a society in transition
Read more

From Smooth Snake to Deer: Ecovalley Zwarte Berg Rolls Out the Green Carpet
Read more

Design Museum Ghent: a fossil-free museum of the future
Read more

